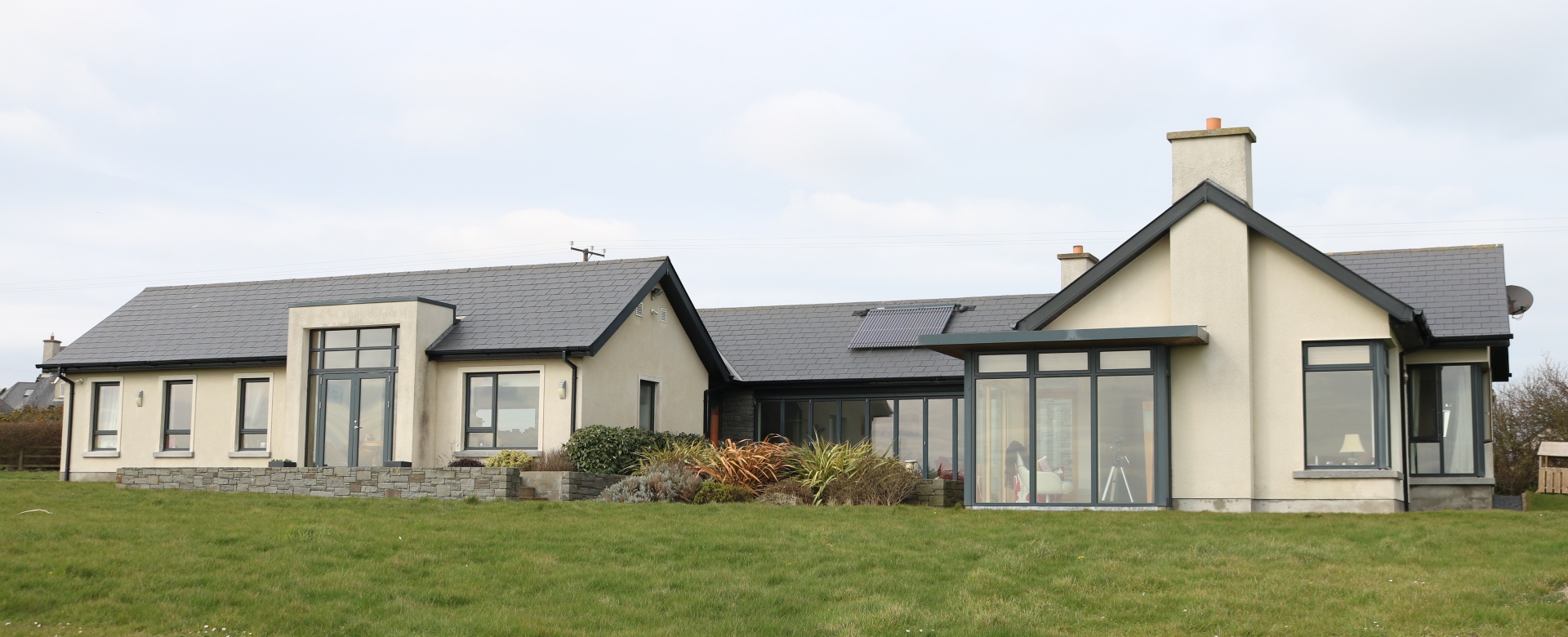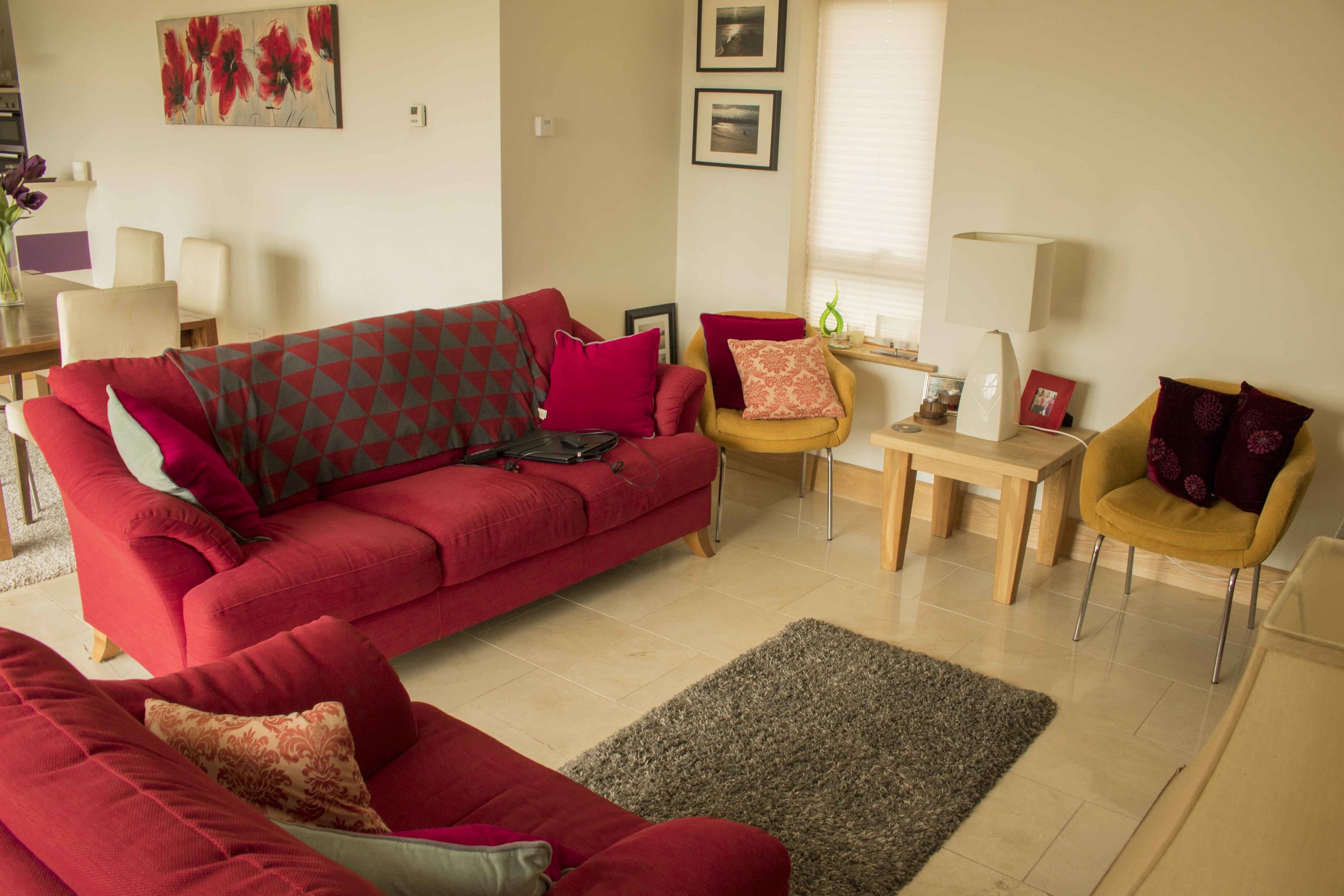'SEOLTA' CARNHILL. LOUGHSHINNY
This new family house is situated on existing farmland in Carnhill, Loughshinny Co. Dublin. The house is oriented towards the view of Lambay Island to the South East and to Howth Head to the South West. The building is thought of as a collection of buildings, that are linked at various points, to allow for both singular and collective living arrangements. The brief was to provide a separate living unit to the West that would be used by a family member who would require assisted living conditions. The key to this project was to create two independent living spaces that could be brought together through one central shared living space. To achieve an appropriate connection to the surrounding landscape, the house has a simple and direct appearance externally. The three single building elements wrap around a sheltered courtyard to the south which takes in further views of Lambay and The Drumanagh Coastline.








