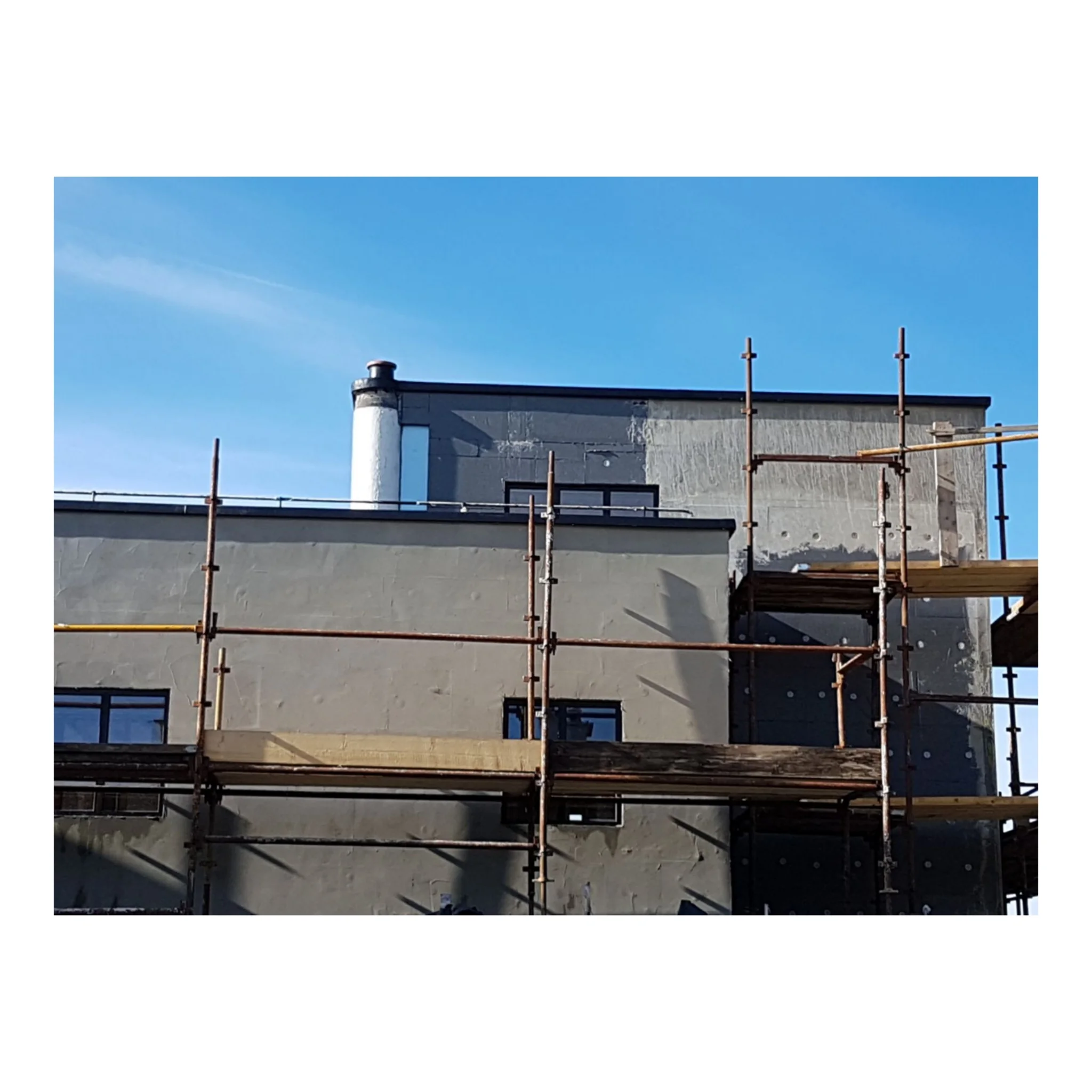'THE WHITE HOUSE' SKERRIES
This very interesting project is now nearing completion. There are very few examples of modern movement buildings in Fingal and in Ireland in general and so The White House (c.1940) is a rare example of this type. It is a prominent landmark building on the southern coastal approach to Skerries. It is of special architectural interest due to the architectural style of the building and the rarity of this in Ireland.
Our clients enthusiastically embraced this renovation project and had a genuine interest in buildings of the Art Deco period. They came to us with a brief for the complete renovation and extension of the existing house to form a comfortable family home. The challenge was to upgrade the building to current building standards of insulation and comfort, whilst respecting and retaining as much of the original style and character of this rare building.
The original construction unfortunately was not executed strictly in accordance with the design of the period due to lack of available materials in the inter-war years. For example, timber windows were used in lieu of slender steel framed windows and lengths of railway track were used instead of steel beams in the roof structure.
This renovation features measures to realise the original 1940's design-intent, including energy efficient, double glazed and slim framed metal windows as well as significant insulation upgrades to the roof, walls and floors. Below are some photographs of the project as it progresses through to completion. Final photographs to follow in the coming months.






